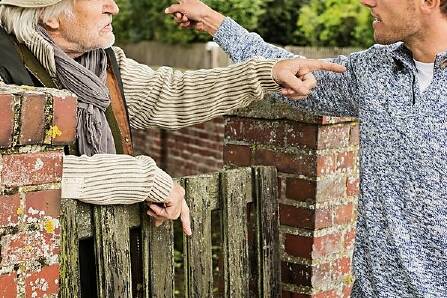A Melbourne woman has won a legal battle with her nextdoor neighbour over an "excessive" rear extension planned at their house in a city-edge suburb.
The West Melbourne resident, Jing Li, successfully argued that the design, by firm Olaver Architecture, would affect her two courtyard trees, sightlines and ventilation.
 |
The Victorian tribunal tore up the original permit that was granted by the local council. The homeowners had been given planning permission to knock down part of the old house and build the three-storey addition.
However, Ms Li challenged the decision at the Victorian Civil and Administrative Tribunal, requesting a review of the permit that Melbourne City Council rubber stamped. VCAT was tasked with ruling whether a permit should be granted and if so, what conditions it ought to have.
After a hearing that included Melbourne City Council town planner Craig Murphy and Emlyn Olaver, director of Olaver Architecture, VCAT member Sarah McDonald determined that the affect on Ms Li's courtyard and home would be "acceptable".
READ MORE: Sydney's urban treehouse reaches for the sky with $2.88m sale
Ms Li had argued on the grounds of "visual bulk and amenity impacts", including sightlines and ventilation due to the "excessive built form" of the design and walls on her boundary, despite the proposed 14-metre height being less than the maximum allowed.
Ms Li's submissions at the hearing included that the proposal would impact two trees (a crab apple and a lemon tree) that are planted in her rear courtyard, adjacent to the boundary with the subject land," the published decision said.
The plan included knocking down parts of the existing house and building a new extension, which would contain two bedrooms and living room at ground level, a kitchen/dining zone on the next level and a bedroom with walk-in robe, en suite and a rooftop deck on the highest storey.
READ MORE: Modern $1.4m townhouse sold at auction packs a punch with its layout
In publicly published ruling on February 15, Ms McDonald said she acknowledged the parties lived in an inner-urban area where "more intensive development" may be anticipated.
"However, I am not persuaded this justifies the degree of impact this proposal will have on the amenity of Ms Li's courtyard," she said.
"While the existing crab apple tree in Ms Li's courtyard will filter the views of the proposed addition, I am not satisfied this is sufficient to justify the scale of the proposed addition in such close proximity to the boundary with Ms Li's courtyard."
Ms McDonald said she was satisfied that the "vertical ridges" of the design would create subtle shadows that would change as the sun moves. However, there was incomplete information on how the build would affect the lemon and crab apple trees.
Even with the mix of properties in the Adderley precinct of West Melbourne, including cottages, terraces and factories, Ms McDonald said she did not think it was an area where changes to scale and form of buildings could be widely expected.
The street addresses of the neighbouring properties were named in the ruling but Ninehas elected not to disclose them.
Neighbour wins legal battle over 'excessive' extension next door